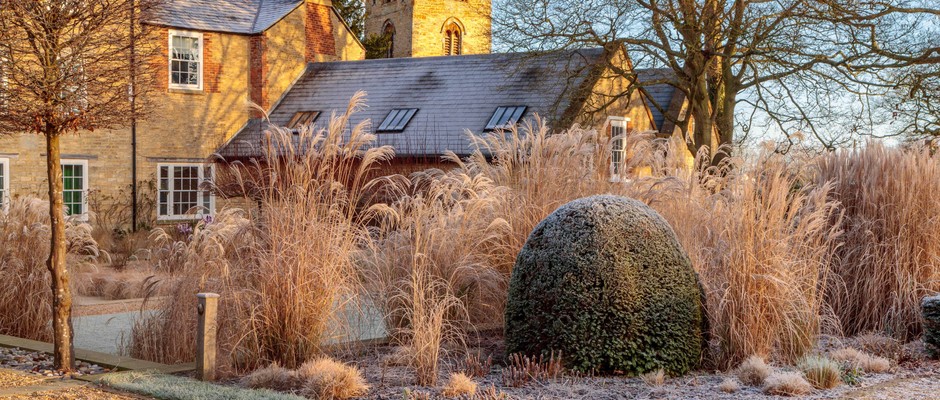
Contemporary designs connecting with a Georgian rectory in Northamptonshire
Designer Anoushka Feiler has taken her cue from traditional Georgian gardens to link this former rectory to its past. Words Philip Clayton, photographs Clive Nichols
Behind high hedges on a quiet lane in the Northamptonshire village of Quinton, beside the parish church with its 13th-century tower, sits the former rectory; a stone, Georgian house with three acres of garden. The first hint of what lies within are a pair of remarkable metalwork gates of organic design – a meld of stylised foliage, tendrils and curlicues from which sprout steely foxgloves in full everlasting flower.
The property has been home to Emma Wise and Alan Kennedy since 2013. Then, the garden was just a mossy lawn edged by shrubs, with a pond set away from the house, yet the couple sensed a spark of something special. “Alan is interested in gardens, and was on the lookout for somewhere with potential, somewhere we could create an opportunity,” says Emma.
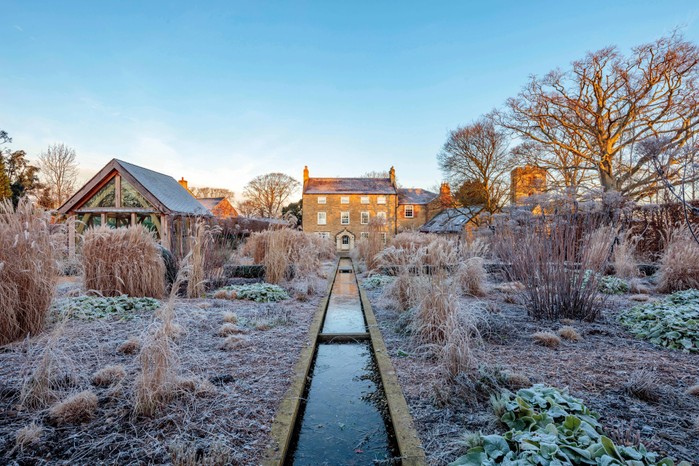
They were introduced to Anoushka Feiler of garden design studio Bestique, who had previously specialised in city gardens. “I was excited but slightly nervous,” she says. “A good thing, as it meant I thought long and hard about the work. I knew it was a chance to show what I was capable of.” Alan and Emma gave her an open brief, but wanted a special garden. “We felt it was important the Georgian origins were reflected in the design and we realised the church needed to be considered,” says Emma.
Anoushka took her lead from the house. “I’m a contemporary designer,” she says. “I don’t recreate the past, but a period house needs to be connected to its garden, while suiting a modern family.” Her research into the style of the era identified six elements that make up the ‘ideal’ Georgian garden: kitchen garden, orangery, menagerie, pleasure garden, park and orchard – and she has incorporated all in some way. “The plan has a strong structure based on a cross, which relates to the church,” she says. “It also allowed me to break up the site.” In an additional nod to the church, she has also opted for a heaven-and-hell theme in the Fire Garden, with hot colours and firepit.
Read more below. For our full feature on the garden pick up our December issue of Gardens Illustrated
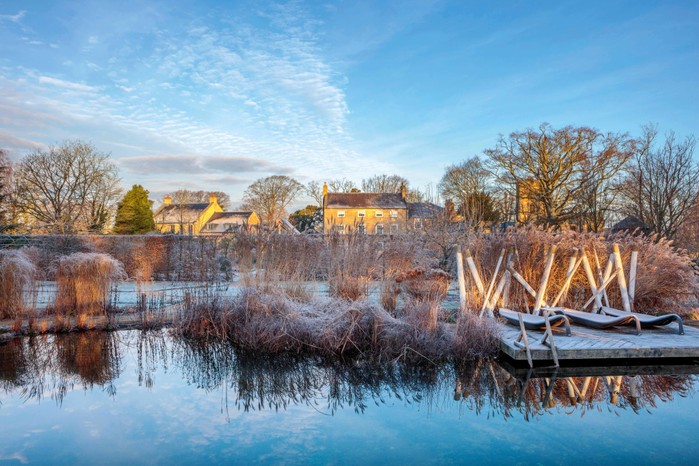
The swimming pond – which Emma says they have even used on Christmas Day – features a floating sun deck that is perfect for enjoying the Pleasure Garden throughout summer. In winter, the papery heads of Hydrangea macrophylla and seedheads of Miscanthus grasses link back visually to the hornbeam hedging and a huge veteran beech.
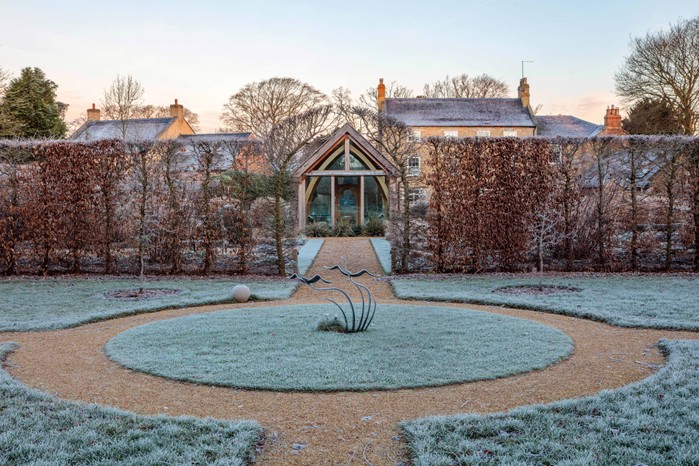
Winter brings the strong structure of Anoushka’s design to the fore. Immaculate hedges divide up the site, with arches framing views and focal points. Cutting through the garden are two wide gravel paths in a cruciform shape, with a striking wood-framed glasshouse marking the point where they meet.
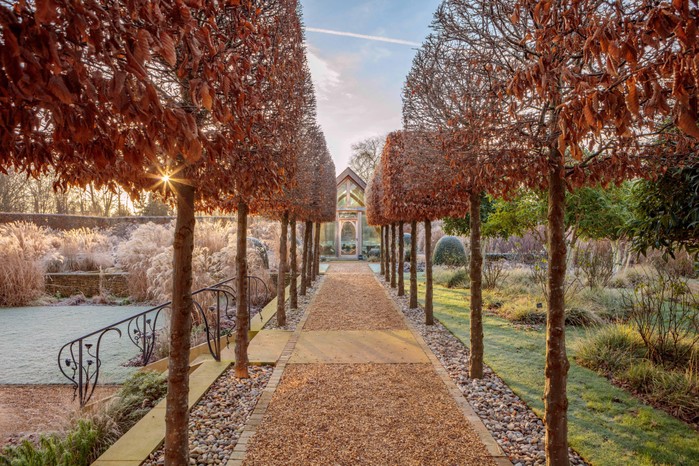
An elegant allée of hornbeams leads to a bespoke wood-framed glasshouse. The layout gives a hint of French garden formality, an element Emma and Alan asked to be incorporated. The detailing is superb, from the cobble-edged, brick-lined gravel path to the step handrails forged by blacksmith Michelle Parker, who also made the entrance gates.
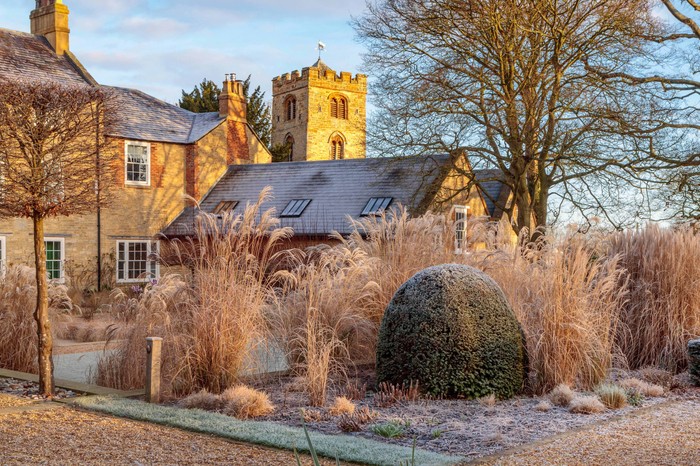
Domes of yew close to the house help to anchor the loose planting, which in winter is dominated by tall, biscuity plumes of Miscanthus that help soften the architecture. Structure is strong throughout the garden, its layout unified by a cruciform motif that celebrates the neighbouring church.
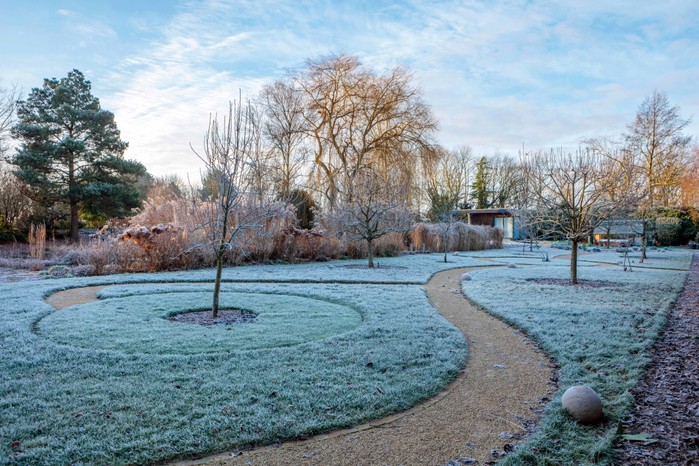
The Orchard has Renaissance-inspired scrolling pathways that flow around young fruit trees, and creates a transition from the straight lines of the Flower Garden to the wilder Pleasure Garden. In spring and early summer, the grass comes alive with bulbs and wildflowers.
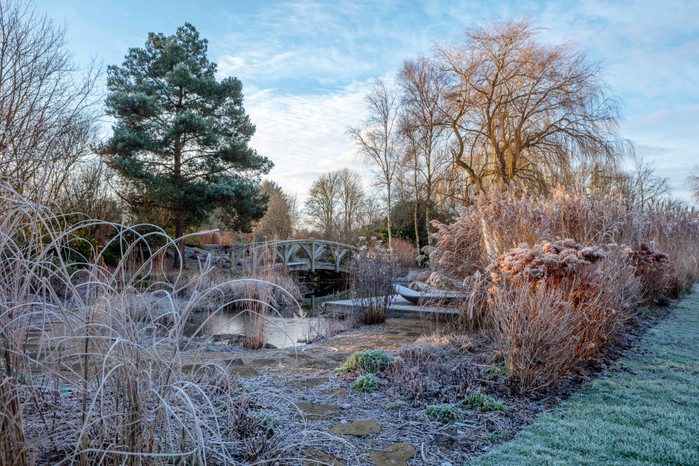
Farther from the house, the feel becomes less formal with relaxed planting and flowing lines. In Anoushka’s reimagining of a Georgian pleasure garden, a swimming pond with its Giverny-inspired oak bridge – requested by owner Alan – is screened by tall grasses, such as Miscanthus sinensis ‘Gracillimus’, and Hydrangea macrophylla.
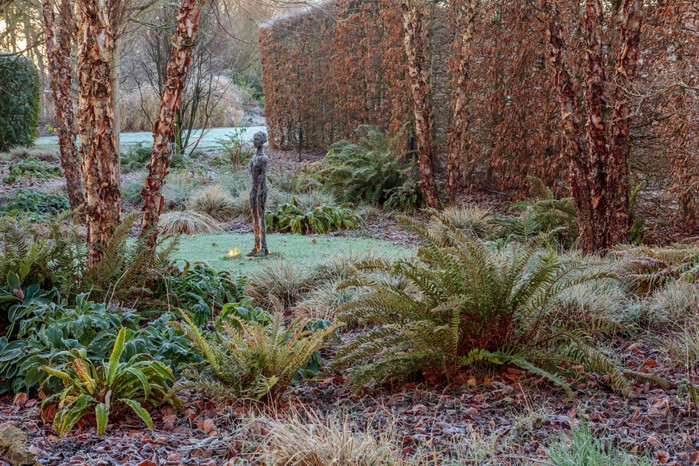
The relaxed Menagerie garden was designed to attract wildlife – in contrast to 18th-century menageries that celebrated the exotic. Here Anoushka has used several birches, including a pair of multi-stemmed Betula nigra, underplanted with a lush woodland mix of ferns, hellebores and bold Heuchera villosa. The trees’ shaggy stems are echoed in the texture of the statue by sculptor Carol Peace.
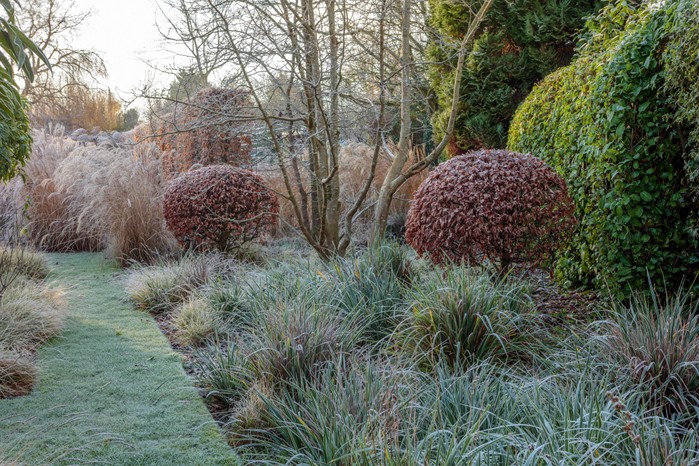
Massed clumps of evergreen Libertia grandiflora beside clipped balls of beech, which retain their winter russet foliage and provide structure. Between these are the sinuous branches of a multi-stemmed Liquidamba, which in autumn glows orange and red, while behind, soft Miscanthus seedheads sparkle.

The rill, which in summer is filled with miniature waterlilies, runs through the Flower Garden, giving the illusion that it flows right up to the door of the house. In fact, a sunken lawn and terrace separate the house from this garden with its rectangular flower beds and wood-framed glasshouse.
USEFUL INFORMATION Address Old Rectory, Preston Deanery Road, Quinton, Northamptonshire NN7 2ED. Web garden4good.co.uk Open The garden opens in summer for the NGS and for groups by arrangement. See website for details. Find out more about Anoushka’s work at bestique.co.uk

Niwaki bundle worth £57 when you subscribe
Subscribe to Gardens Illustrated magazine and claim your Niwaki bundle worth £57
*UK only

Container Gardening Special Edition
The Gardens Illustrated Guide to Container Gardening.
In this special edition, discover colourful flower combinations and seasonal planting schemes for pots designed by leading plantspeople, and essential know-how for container gardening success. Just £9.99 inc UK p&pBy entering your details, you are agreeing to our terms and conditions and privacy policy. You can unsubscribe at any time.
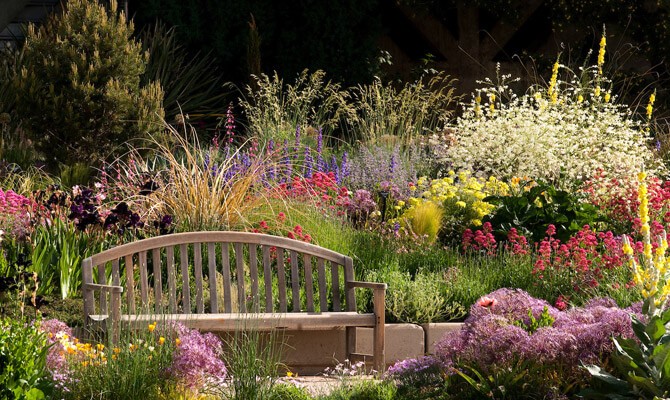
Gardens of the Globe
From botanical wonders in Australia to tranquil havens closer to home in Ireland, let this guide help you to discover some of the most glorious gardens around the world
By entering your details, you are agreeing to our terms and conditions and privacy policy. You can unsubscribe at any time.




